
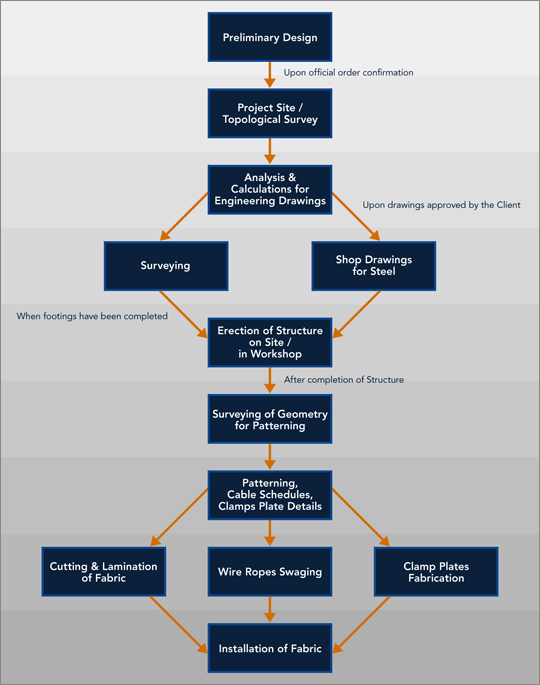
It takes experience and technical know-how to design and build tension membrane structures, especially when some of these structures that spans hundreds of square meters. And since no 2 work sites are ever the same, it is important to have a well-planned out work process to ensure that every important step of the construction is achieved well and safely.
The primary functions of the Work Process is to:
The Work Process starts from the moment we get brief from a prospective Client, and ends when a project is fully installed.
Our complete 9-Steps Work Process chat can be seen on the right, and if you click on this link, you can also view a higher resolution version.
If you are interested in a more in-depth explaination of our processes, simply scroll down and continue reading.
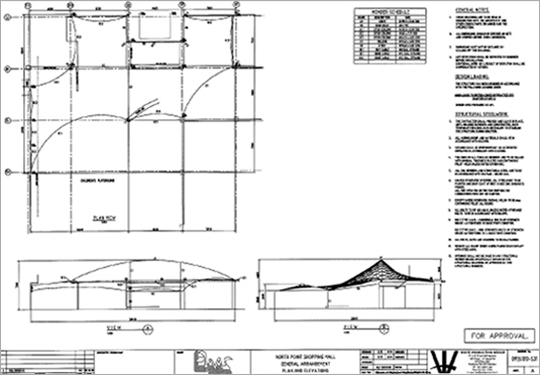
Our Preliminary Design stage starts once we get in touch with a prospective Client for the first time. Through a careful fact-finding and discussions, to understand our Clients needs, budget, and project site limiations, we will come up with the Preliminary Design to give each prospective Client an idea of the scope of the project.
Especially useful for Clients who are not trained architects or engineers, the Preliminary Design helps in the visualization of the project, when presented with the cost and scope of the work to be done.

2. Project Site / Topological Survey:
Once our clients have reviewed the Preliminary Design, and offically confirmed the project, our team move on to conduct Site / Topological Survey.
Surveys are important at the start of each project as it provides our team of designers and engineers with the necessary insights and data to plan and design the right tensile membrane structure with suitable materials and strong enough structures.
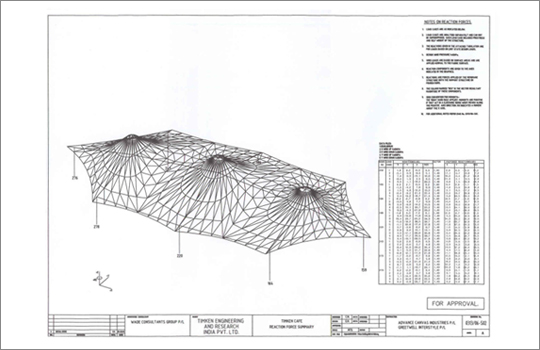
3. Analysis & Calculations for Engineering Drawings:
After the surveys are done, and factoring in the Client's requirements, we can then proceed to do up the analysis and calculations for the engineering drawings for approvals by the client/authorities.
Analysis and Calculations include:
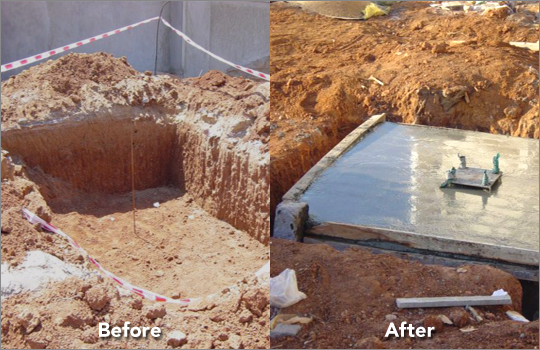
4(a). Surveying:
Once the client approved the engineering drawings, survey for the soil conditions will be conducted to establish what is the size/type of footings that will be needed to for the steel structures.
For outdoor projects, we will proceed to create the concrete bases strong enough to withstand the load of the whole tension membrane structre.
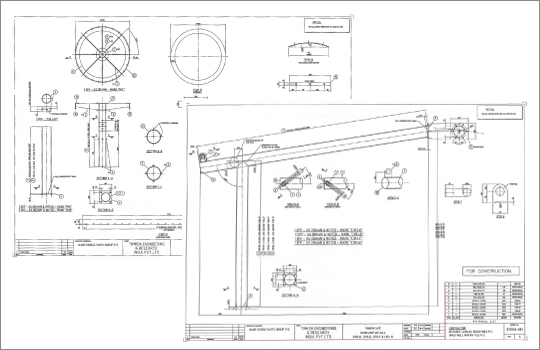
4(b). Shop Drawings for Steel:
At the same time when the surveys are being done, we will also begin the shop drawings for all the steel structures needed for the project.
Depending on the scale of the project, these drawings can range from a few simple structural pieces, to an extensive array of steel structures and components. As all the steel structures will have to be custom-made to suit that specific project, every single component, big or small, will need their own detailed engineering drawing.
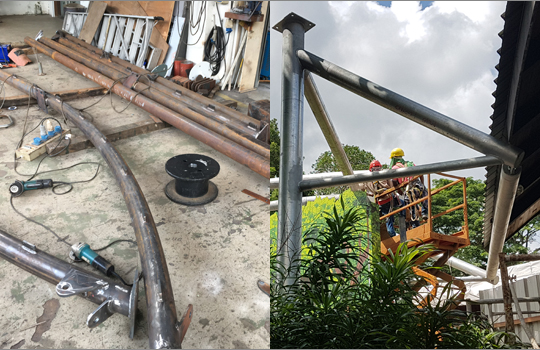
5. Erection of Structure on Site / in Workshop:
When the footing are done, and all engineering drawings of the steel structures have been approved, we will proceed to fabrication.
Steel structures can be fabricated and erected on site, or in our workshops. It really depends on the physical space limitations, and the complexity of each design.
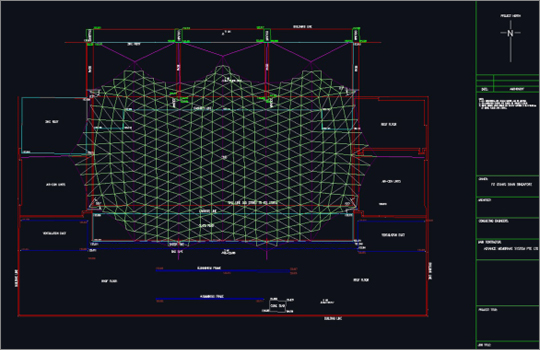
6. Surveying of Geomerty for Patterning:
After installation of all brackets & structure, we will engage a surveyor to do a survey of points for fabric patterning.
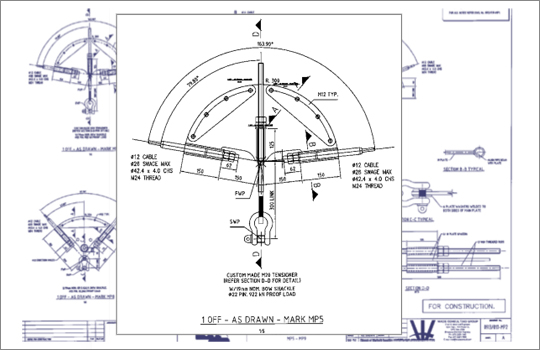
7. Patterning, Cable Schedules, Clamps Plate Details:
How the fabric patterning will be done, will influence the details on the clamps plate. Based on the surveyor's inputs, the clamps plate details will be finalised
If cables are requied for the project, cable schedules will also be established at this point, so that the cables can be make to the specific requirements and be delivered on schedule to the work site.

8(a). Cutting & Lamination of Fabric:
Moving to the final stages of the work process, we will now be working on the fabric for the structure, cutting and laminating the fabric to fit to over the steel structures.
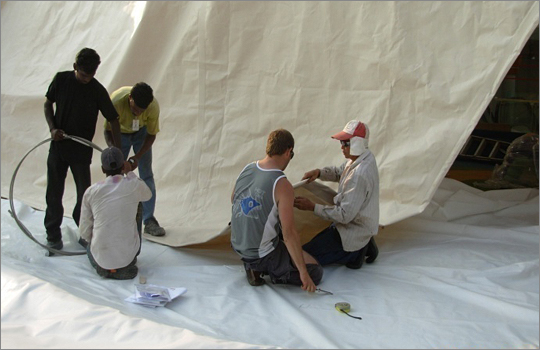
8(b). Wire Ropes Swaging:
Wire ropes swaging will also be done con-currently to be in time for the final on site installation.
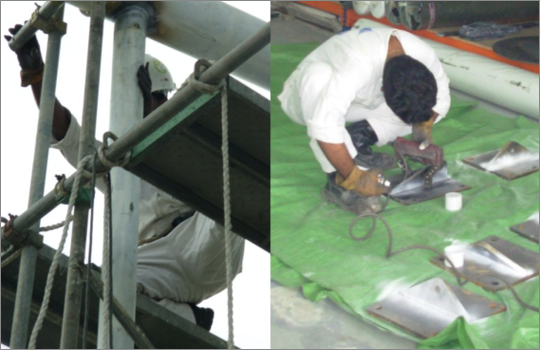
8(c). Clamps Plate Fabrication:
With the clamps plate detailed confirmed, we will also be fabricating the clamps plate together. Commmunications is vital during this stage to ensure that everything will fit nicely. This is also when some minor adjustments may be made to ensure a well-fitted tension membrane strucrure.
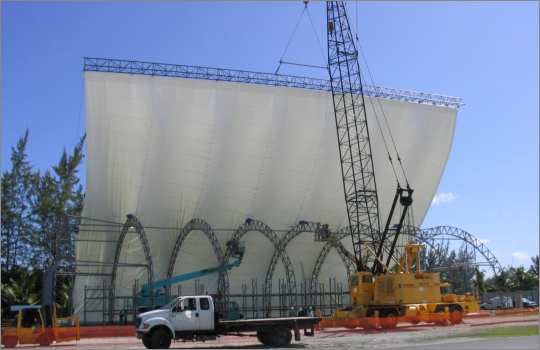
9. Installation of Fabric:
The final stage of our work process is the installation of the fabric. This is where our decades of experience come to serve our clients well. As with all on site installation, the situtaion is always dynamic and changing. As such, careful monitoring of the installation of the fabric is key to the success of a beautifully constructed tension membrane structure.
After the installation is complete, the client is statisfied with the outcome, and weather proofing has been tested, the project is now consided complete.